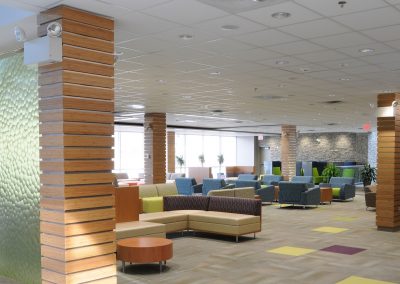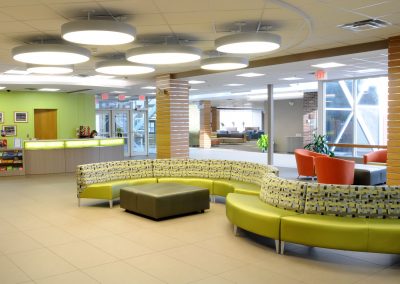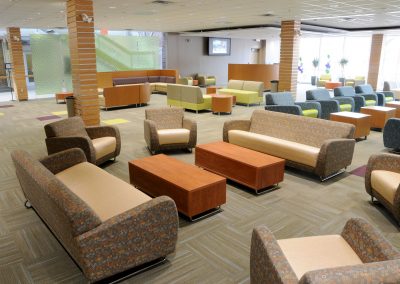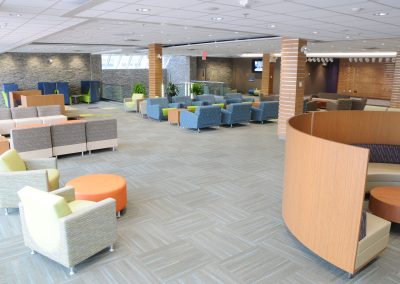University of Delaware – Perkins Student Center
Project:
Phased renovations in a 3 floored, occupied, active student center.
Services
General Contractor and Construction Management
Solution:
A multi-level campus facility, formerly consisting of the University bookstore and sundry spaces, was transformed into a modern, three-level multi-function Perkins Student Center. The main concourse consists of the 5,000 SF West Lounge, student café and social media mailing center. The lower level houses multiple student organization offices, conference rooms and recreation area. Gbuild created a phased plan to accommodate the occupied facility and, at the same time, not cause disruption.
Let's Build
Need help with your construction, management, building or design? Contact Gbuild today.






